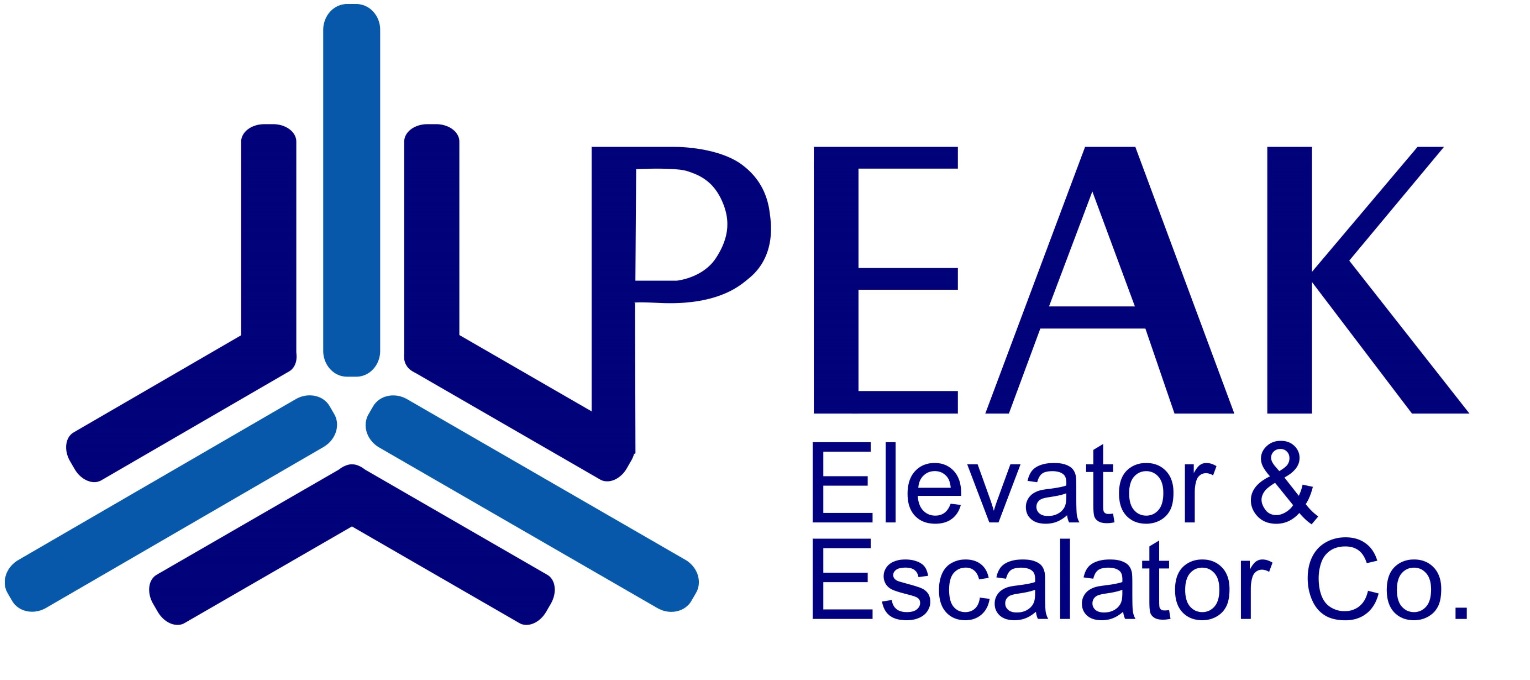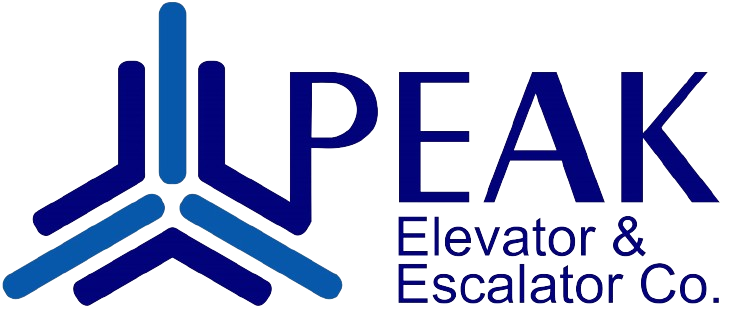Tools, Downloads, and
Brochure Library
Our tools provide architects and designers with reliable data and compliance checks essential for the meticulous planning and design stages integral to architectural excellence in elevator and escalator project management.
The peril of inaccurate elevator planning can cascade into costly revisions. KONE Elevator Planner is the antidote, offering precise shaft dimensions and specifications at your fingertips. By inputting desired parameters, you’re instantly provided with a blueprint adhering to safety codes, averting potential design missteps. This tool is a sanctuary for architects seeking to navigate the complexity of elevator planning with accuracy and compliance, ensuring the initial design phase is devoid of costly errors, and setting the stage for seamless project execution.
KONE Escalator Planner is your technical ally in orchestrating flawless escalator integration. It provides real-time data on dimensions and compliance, ensuring your design aligns with safety codes and aesthetic goals from the outset. This intuitive self-service tool allows you to feed in your design parameters, generating escalator dimensions, and 2D and BIM model drawing outputs instantly. It’s an empowering tool, ensuring your escalator design is both compliant and aesthetically aligned with your project’s vision, making the initial planning stages simpler and more efficient.
KONE Car Designer tool is your canvas for crafting elevator interiors that align with your architectural narrative. Its vast selection of materials and design themes helps overcome design dilemmas, ensuring a seamless blend of functionality and aesthetics. It’s not merely a design tool, but a pathway to realising visually coherent elevator interiors.

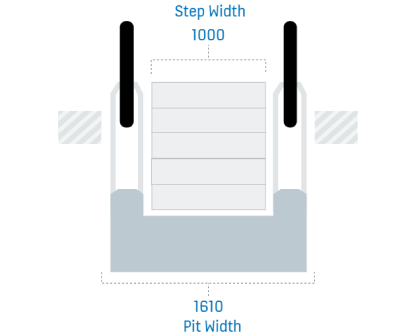
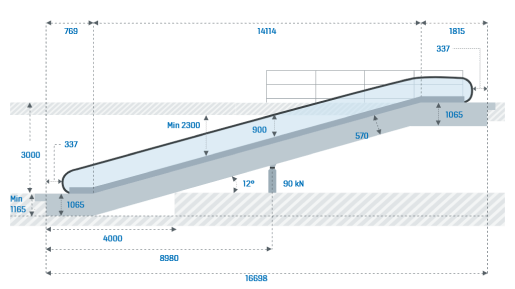
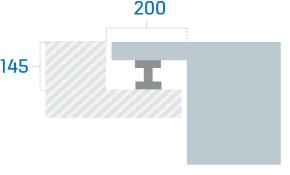
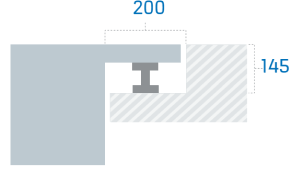
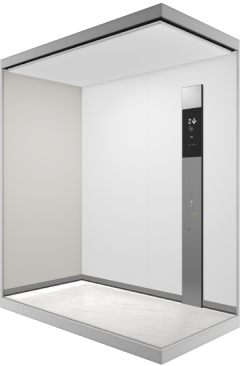
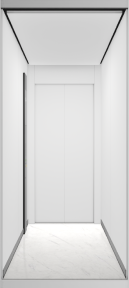
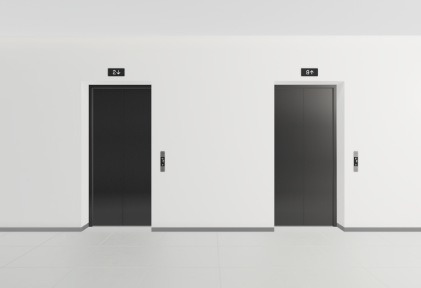
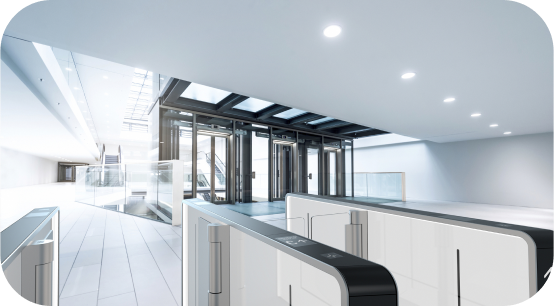
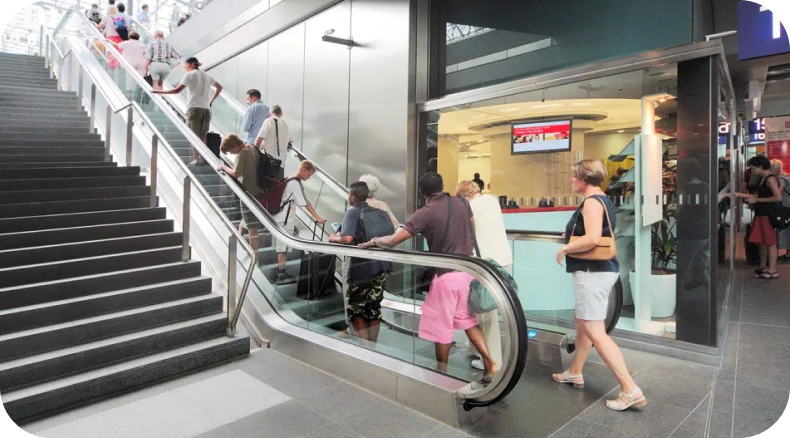


Brochures and Catalogues
KONE_E_MiniSpace_Visual_Options-factsheet_SOC_231-WEB_tcm55-98199
KONE_E_MiniSpace-planning_data_SOC_222_WEB_tcm55-87687
KONE_E_MonoSpace_Visual_Options-factsheet_SOC_231-WEB_tcm55-98200
KONE_Materials_and_Accessories-brochure_SOC_231-WEB_tcm55-98201
